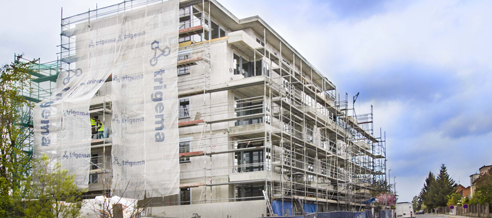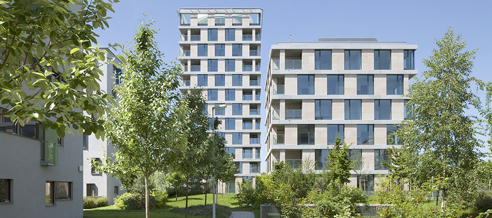The CSV@Řepy apartment contains 24 units, comprising 23 apartments and one studio ranging from single room to 2-bedroom in size. It is located in a quiet residential neighbourhood with fast bus or tram connections. The bus stop is right outside the building. Those who prefer travelling by car can easily get onto the Prague ringroad, or head towards the city centre.
We have closely co-operated with renowned home designers from the OOOOX studio in the planning and implementation of the project, ensuring the high quality of individual premises and the apartment building facilities. What are the interior furnishings? Bright rooms are ensured through glazed balconies and large French windows. The apartments have wooden floors, and wooden planks on terraces. All residents – in winter especially – are also sure to appreciate our interior under-floor heating.
One of the characteristic features is the use of tough Corten steel, e.g. in entrance doors, elevators and right within individual apartments. This material, strengthened with copper and phosphorus, is marked by its lower carbon content. Bathroom wall and floor tiles are available either in Corten design, large-format white or concrete.
Another benefit is the air quality sensor which measures carbon dioxide concentration in the interior. This sensor indicates stale air. Anyone interested in living in the ČSV@Řepy apartment building has the opportunity to connect to an air recovery system which ensures fresh outdoor air flows into your apartment through a recovery heat exchanger. Similarly, hot waste air flows out of the building. The heat exchanger can secure up to 90% heat exchange efficiency. This avoids excessive humidity and outbreaks of mould, mites and other pathogens within your home.
Intelligent apartment controls, which allow you to control certain apartment functions remotely, are used to control lights, appliances, interior and exterior blinds and heating of individual rooms centrally and using timings. Amongst other benefits, this can shave tens of percent off energy consumption.
The fifth storey can boast of a high ceiling (2.95 metres) and the option of individual air-conditioning. Higher levels also include generous terraces with great views.

Trigema a.s. holding, which has operated for 23 years, since 1994, implements the CSV project through subsidiaries.
Trigema has already completed a number of successful residential projects in Prague-Radotín, Jinonice, Stodůlky, Hostivař, Modřany, Roztoky u Prahy and in Letňany. These projects have involved the construction of twenty apartment building containing over 1 300 new apartments.
Besides residential construction, Trigema has also been involved in other developments. In 2006, we opened the Academic hotel and congress centre in Roztoky u Prahy. We have also completed the Monínec modern recreation centre project..
In summer 2011, we completed construction of the STP Roztoky. A science and technology park with business incubator and transfer technology centre – a new centre for research and development for startup or established companies mainly in the automotive industry, but also for researchers and developers from the Czech Technical University’s Mechanical Engineering Faculty), with construction of the similar SP Roztoky. Project completed in 2014.
Trigema’s last completed residential project are SMART Living Nové Butovice (2016) 2Barevné Letňany (2014). Here our modular living concept was first successfully introduced, something we are developing further in out SMART project. Both SMART Living Nové Butovice even 2Barevné Letňany project also won awards in the Best of Realty and Real Estate Project of the Year competitions.
Our company has also received awards in the competitions Industrial Property of the Year, Building of the Year and also Tour Region Film for its advertising spot for the above detailed Monínec centre.
The sole vendor of the CSV apartments is Trigema Development s.r.o. Construction is contracted to Trigema Building a.s. The architectural design was produced in the studio of (ADNS.
In 2015, the scope of Trigema’s Smart Living concept has been gradually spreading across the whole of Prague. Phase I of the SMART apartments in Nové Butovice was completed in the autumn, and Phase II will be completed in spring next year. So far, we have completed more than 1600 apartments throughout Prague. A new residential project in Plzeň is also under construction.
This apartment building on Chlebovická street builds on the popular Barevné Letňany project, which comprises a Red, Yellow and Blue building. The site will contain 75 new apartments with carefully designed layouts whose nature can satisfy a wide spectrum of clients. Most apartments come with a balcony or terrace. The upper storeys contain mainly large maisonettes. Almost sold out, completed in summer 2017.
Prague 15 is changing for the better. Further proof of this is the transformation of the current heating plant, which lies near Bolevecká street to a place full of life and greenery. While in the past the heating plant was a blot on the landscape to all those who lived here, the whole area will be transformed beyond recognition. SMART LIVING BLV@Horní Měcholupy comprises a new apartment building in a slick orange and grey exterior based on Trigema’s Smart Living concept. Last several flats in sale, will be completed during autumn / winter 2017.
Trigema Smart Living is expanding into regional cities. The first project prepared is an apartment building with 82 apartments within the greater centre of Plzeň (Kollárova street). This apartment building accommodates the requirements for modern, smart, yet financially affordable homes. 82 new carefully designed apartments are to be constructed in this elegant grey and white building with petrol-coloured glass fittings, and their nature will satisfy a wide spectrum of clients. A number of renowned Prague design studios are involved in the architectural design, and they bring the perspective of an individual client with all the needs of everyday living into the project.
SMART LIVING CSV@Řepy’s architecture comes from renowned architectural studio, ADNS architekti. ADNS architekti was founded in 1991. It particularly focuses on complete architectural and technical projects at larger construction sites, mostly in Prague.
While operating, a large number of administrative and residential buildings of large and small size have been implemented, along with other public buildings which now successfully serve their owners. Besides implemented projects, it is also involved in urban solutions at major Prague localities.
Its work is noticeable for bringing together high quality architecture with cutting edge technical design and long-term experience, not only in design, but in particular during the implementation phase.
It exploits and learns about the latest technologies in building design, in particular the BIM method which gives designers and investors a detailed overview of the whole building design process from concept to demolition. This progressive method makes use of 3D renditions of all features in the design and allows construction problems to be avoided.
Major buildings and projects implemented:

One of the benefits of the Trigema Smart Living concept’s premium level is the option to use a design from renowned apartment designers, and thus also being able to move into a fully furnished home. Oooox studio designers draw up our interior designs.
Studio oooox works in interior design. Their designs seek out approaches which bring together the advantages of practical solutions with inventive design. The studio implements interiors taking particular account of construction, thus imprinting concepts into each project right from the level of architecture.
The studio’s specialisation in interior design allows individual projects to be seen through right to the last details. Studio oooox makes use of proven suppliers and is able to deal with every job in a comprehensive manner. A benefit of co-operation is the client’s involvement in all implementation phases, easing the worries and complications which occur in every construction project.
The studio’s specialisation in interior design allows individual projects to be seen through right to the last details. Studio oooox makes use of proven suppliers and is able to deal with every job in a comprehensive manner. A benefit of co-operation is the client’s involvement in all implementation phases, easing the worries and complications which occur in every construction project.
@ TRIGEMA, a.s. 2017-2025
Terms and conditions / Privacy policy
Design Re-Hab / Creative boutique s.r.o.
Created by Nux s.r.o.